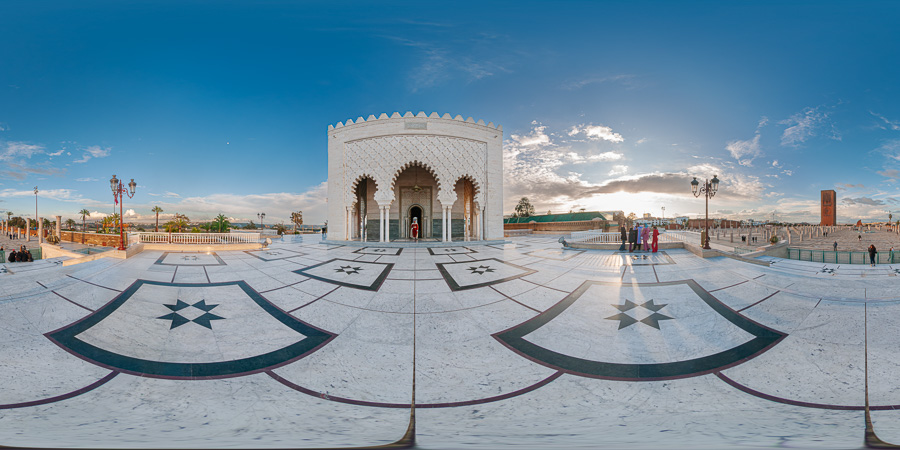Bai Harir ni Vav, also known as Dada Harir Stepwell, is a five-story deep stepwell located in Asarwa, on the outskirts of Ahmedabad, India. Built in 1499 during the reign of Mahmud Begada, it was commissioned by Dhai Harir, a woman of the royal household who served as the superintendent of the harem. The structure is made of sandstone and is designed in the Solanki architectural style, with a central shaft surrounded by a network of carved pillars, corridors, and platforms. Functional in purpose, the stepwell provided access to water year-round and served as a place of rest and shade in the arid climate of Gujarat. The layout allows for ventilation and cooling, with each level designed to offer a gradual descent toward the water table, accommodating changes in water levels throughout the year.
The site reflects both Hindu and Islamic design influences, with geometric patterns, floral motifs, and Arabic inscriptions coexisting on its stone surfaces. Although it was primarily built for utility, the craftsmanship demonstrates the builders’ attention to proportion, symmetry, and spatial organization. Today, Bai Harir ni Vav stands in a relatively quiet part of the city, surrounded by residential buildings and local activity. A virtual tour of the stepwell consists of five panoramas, capturing the vertical depth, the structural complexity, and the light patterns that shift throughout the day. The tour offers a detailed visual record of the architecture and enables remote visitors to understand how such stepwells operated as public infrastructure, architectural achievement, and social space all at once.
Date: 2024.02
Camera: Sony A6300, Samyang 7.5mm




